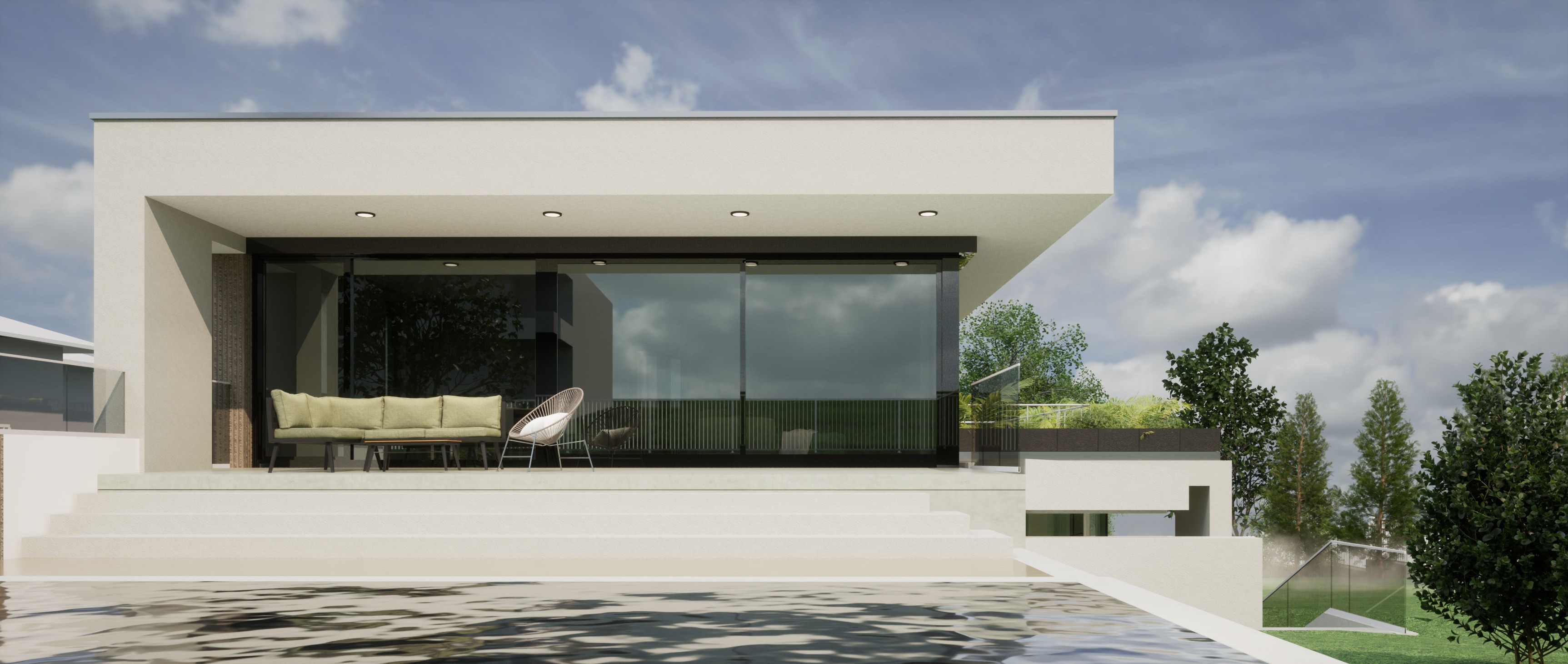Harsány-lejtő villa
Location:
Budapest III
Category:
Family houses
Year of design:
2021
Floor area:
450
Designers:
Juhász Dávid
Bató Johanna
Vágó Borbála
related projects
back to the projects

The property is situated in a re-parcelled area of Óbuda, specifically on the Harsány-lejtő. Due to the mandatory 10-meter front garden and the 10% slope, the corner plot ended up having a relatively compact development. The main objective was to design two apartments with over 150 square meters of space each, along with an underground garage that serves both apartments. The layout and structure were determined based on several factors such as separate living spaces, a north-facing panoramic view, connection to a garden and pool, and significant differences in floor levels.





The property is situated in a re-parcelled area of Óbuda, specifically on the Harsány-lejtő. Due to the mandatory 10-meter front garden and the 10% slope, the corner plot ended up having a relatively compact development. The main objective was to design two apartments with over 150 square meters of space each, along with an underground garage that serves both apartments. The layout and structure were determined based on several factors such as separate living spaces, a north-facing panoramic view, connection to a garden and pool, and significant differences in floor levels.





The property is situated in a re-parcelled area of Óbuda, specifically on the Harsány-lejtő. Due to the mandatory 10-meter front garden and the 10% slope, the corner plot ended up having a relatively compact development. The main objective was to design two apartments with over 150 square meters of space each, along with an underground garage that serves both apartments. The layout and structure were determined based on several factors such as separate living spaces, a north-facing panoramic view, connection to a garden and pool, and significant differences in floor levels.





The property is situated in a re-parcelled area of Óbuda, specifically on the Harsány-lejtő. Due to the mandatory 10-meter front garden and the 10% slope, the corner plot ended up having a relatively compact development. The main objective was to design two apartments with over 150 square meters of space each, along with an underground garage that serves both apartments. The layout and structure were determined based on several factors such as separate living spaces, a north-facing panoramic view, connection to a garden and pool, and significant differences in floor levels.




