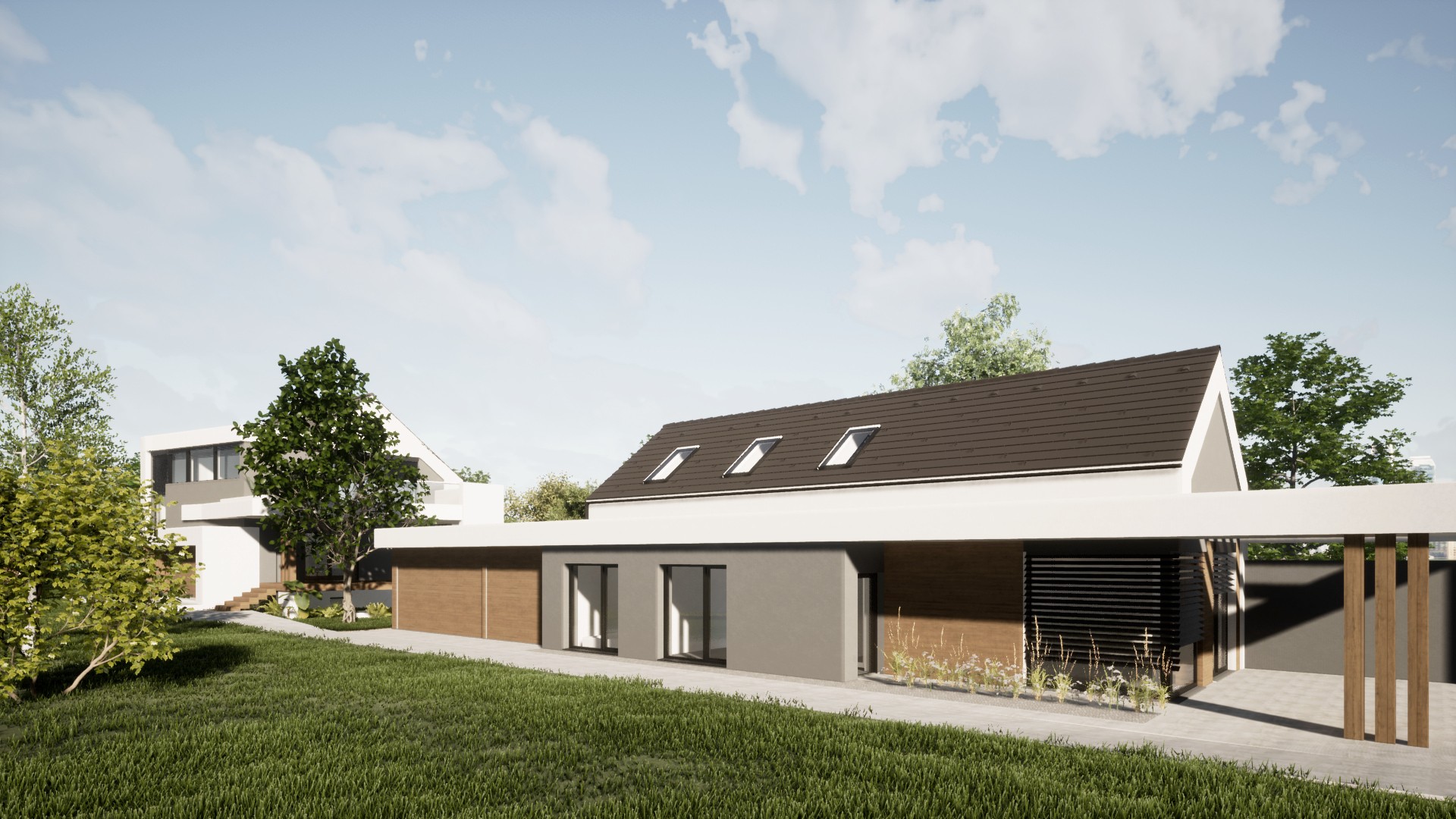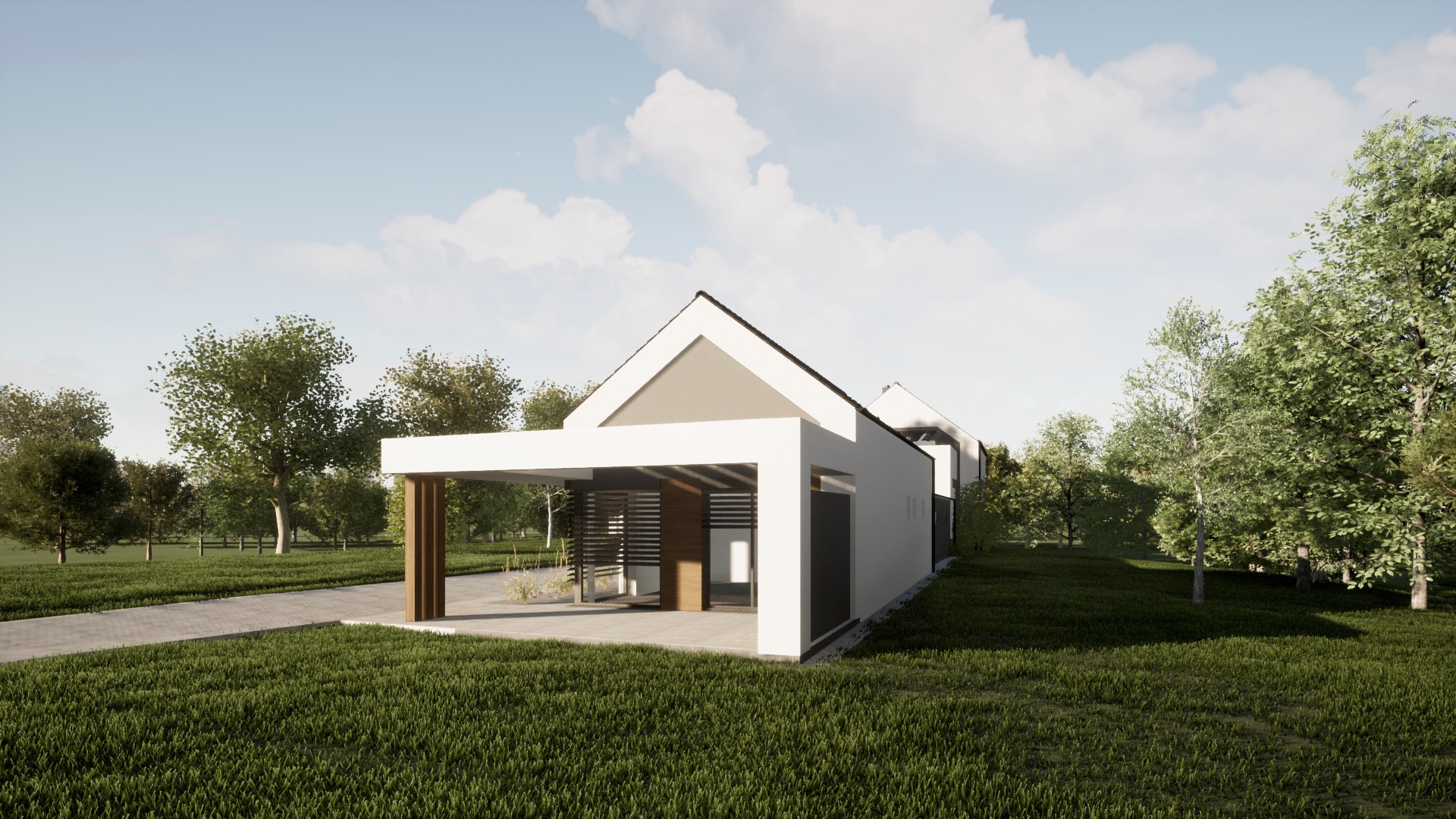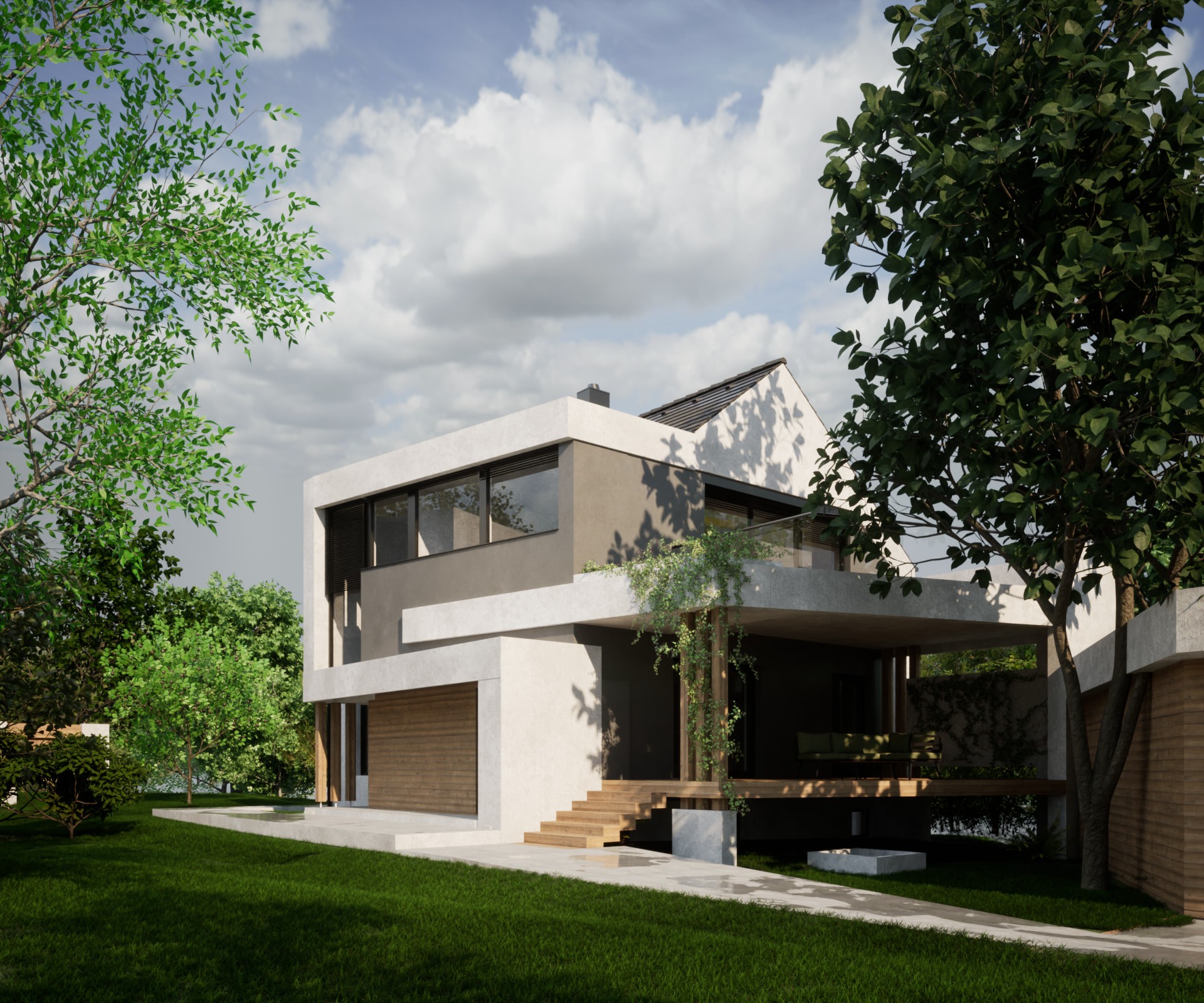F86 family house extension, transformation
Location:
Biatorbágy
Category:
Family houses
Year of design:
2020
Floor area:
300
Designers:
Ruszinkó Roland
Könczöl Emese Mária
related projects
back to the projects

The plan is to construct an extension to a detached house located on the ground floor. The extension aims to create an additional residential unit, as well as provide covered parking for cars. On the plot only one building mass can be placed, which means that the existing and new parts of the building must be connected to the terrace and garage. The new building will feature the same distinctive facade elements and ornamentation as the previous renovation, creating a coherent contemporary building.





The plan is to construct an extension to a detached house located on the ground floor. The extension aims to create an additional residential unit, as well as provide covered parking for cars. On the plot only one building mass can be placed, which means that the existing and new parts of the building must be connected to the terrace and garage. The new building will feature the same distinctive facade elements and ornamentation as the previous renovation, creating a coherent contemporary building.





The plan is to construct an extension to a detached house located on the ground floor. The extension aims to create an additional residential unit, as well as provide covered parking for cars. On the plot only one building mass can be placed, which means that the existing and new parts of the building must be connected to the terrace and garage. The new building will feature the same distinctive facade elements and ornamentation as the previous renovation, creating a coherent contemporary building.





The plan is to construct an extension to a detached house located on the ground floor. The extension aims to create an additional residential unit, as well as provide covered parking for cars. On the plot only one building mass can be placed, which means that the existing and new parts of the building must be connected to the terrace and garage. The new building will feature the same distinctive facade elements and ornamentation as the previous renovation, creating a coherent contemporary building.




