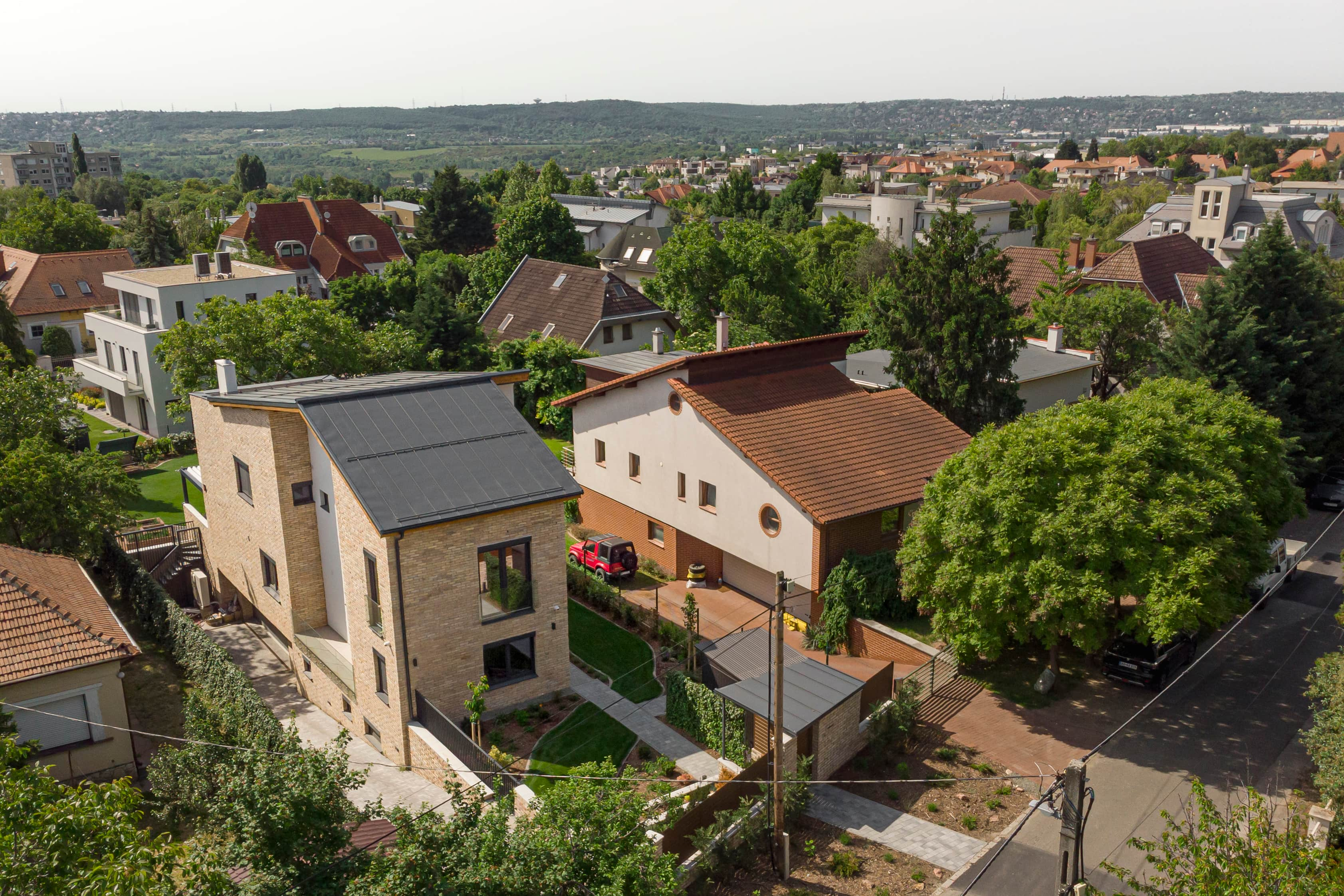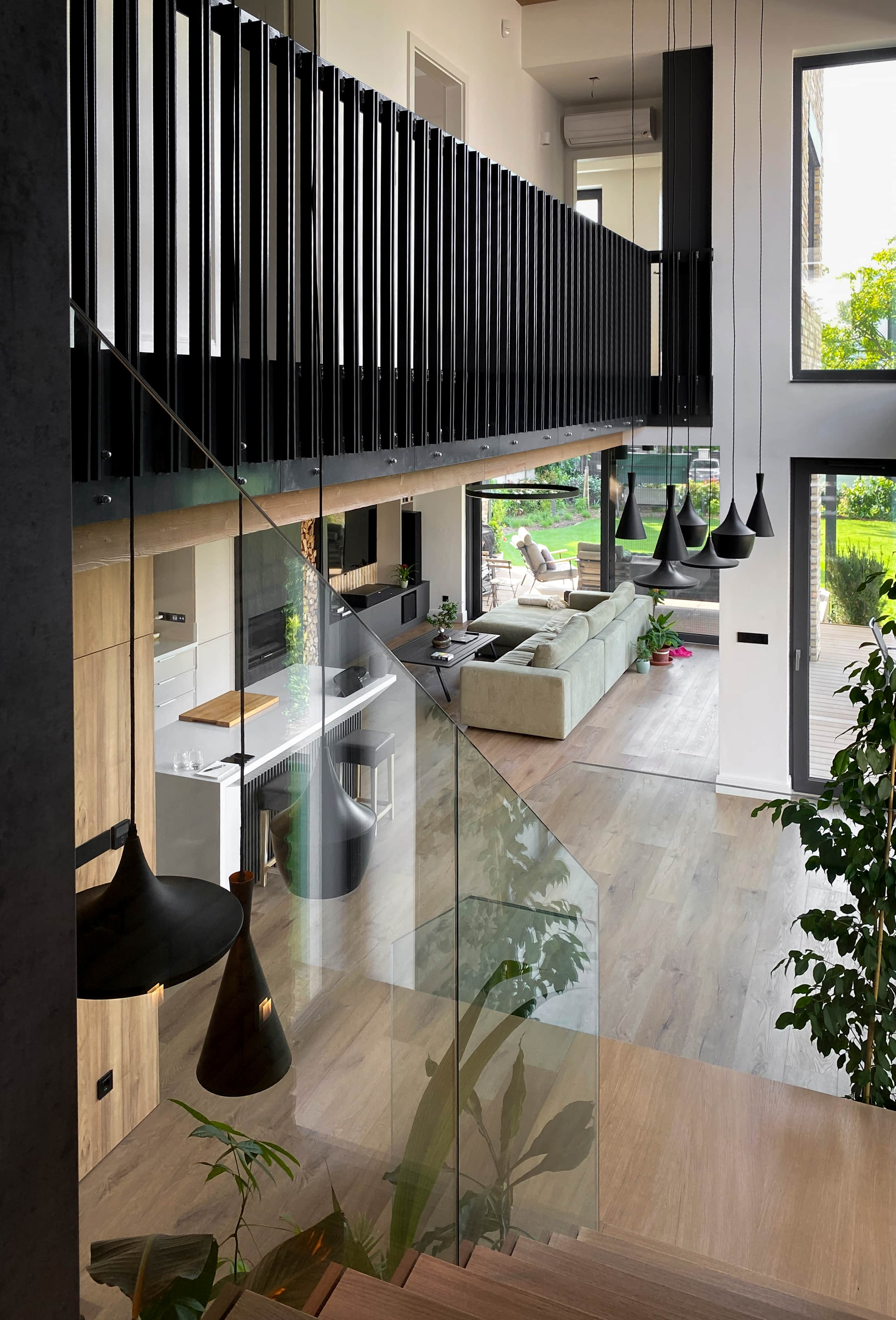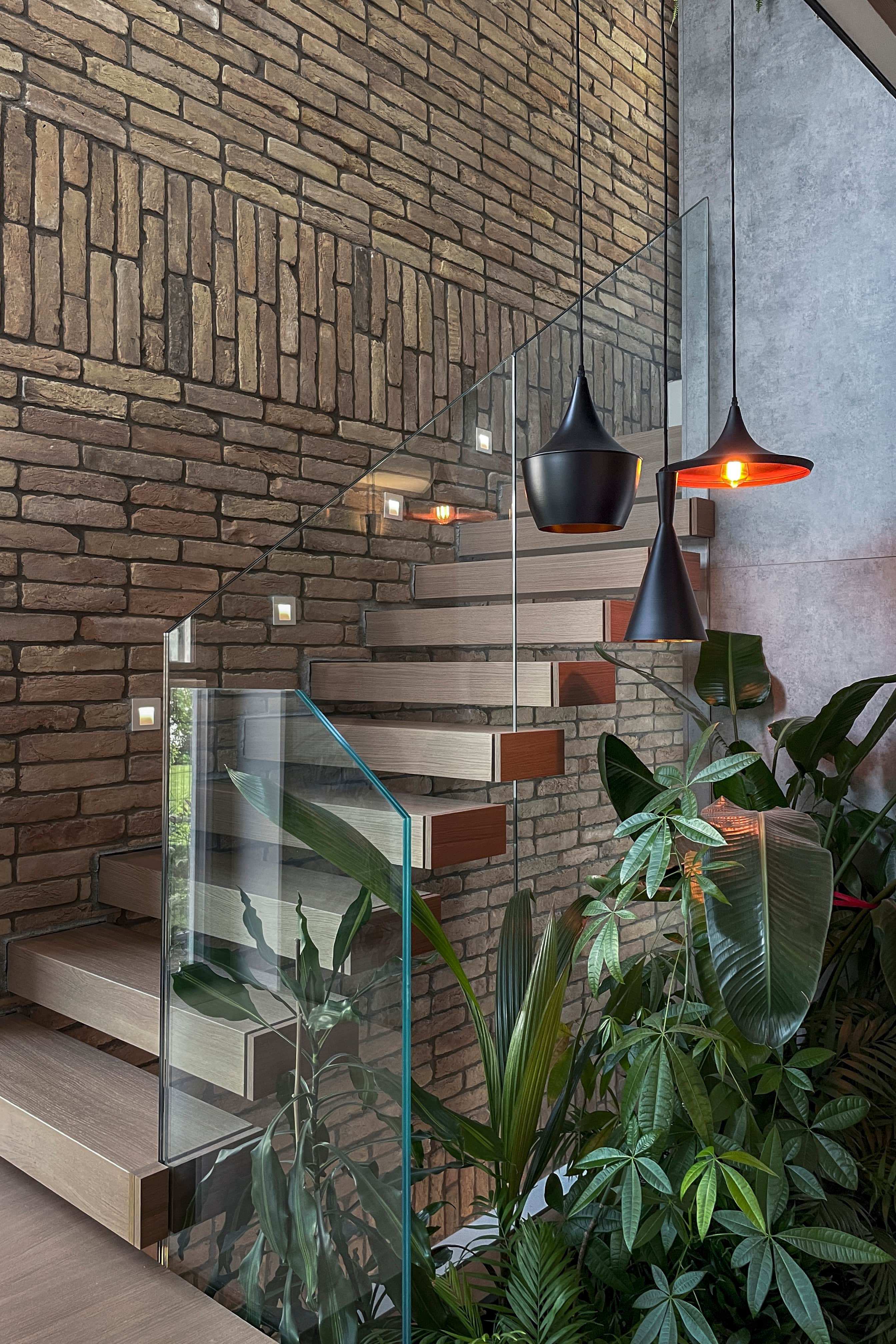B08 Family home
Location:
Budapest XI
Category:
Family houses
Year of design:
2023
Floor area:
300
Designers:
Juhász Dávid
related projects
back to the projects

The property is situated in the XI district of Gazdagrét and has an elevated position. The front garden has a one-meter difference in height, but the building site is generally flat despite the terrain conditions. The building itself has a basement and two stories, which fits well with the narrow and long plot shape and the high surrounding roof. The house is built perpendicular to the longitudinal axis, which provides harmony with the surroundings. Additionally, there is an elegant and spacious two-story gallery, which can be used as a community space.





The property is situated in the XI district of Gazdagrét and has an elevated position. The front garden has a one-meter difference in height, but the building site is generally flat despite the terrain conditions. The building itself has a basement and two stories, which fits well with the narrow and long plot shape and the high surrounding roof. The house is built perpendicular to the longitudinal axis, which provides harmony with the surroundings. Additionally, there is an elegant and spacious two-story gallery, which can be used as a community space.





The property is situated in the XI district of Gazdagrét and has an elevated position. The front garden has a one-meter difference in height, but the building site is generally flat despite the terrain conditions. The building itself has a basement and two stories, which fits well with the narrow and long plot shape and the high surrounding roof. The house is built perpendicular to the longitudinal axis, which provides harmony with the surroundings. Additionally, there is an elegant and spacious two-story gallery, which can be used as a community space.





The property is situated in the XI district of Gazdagrét and has an elevated position. The front garden has a one-meter difference in height, but the building site is generally flat despite the terrain conditions. The building itself has a basement and two stories, which fits well with the narrow and long plot shape and the high surrounding roof. The house is built perpendicular to the longitudinal axis, which provides harmony with the surroundings. Additionally, there is an elegant and spacious two-story gallery, which can be used as a community space.




