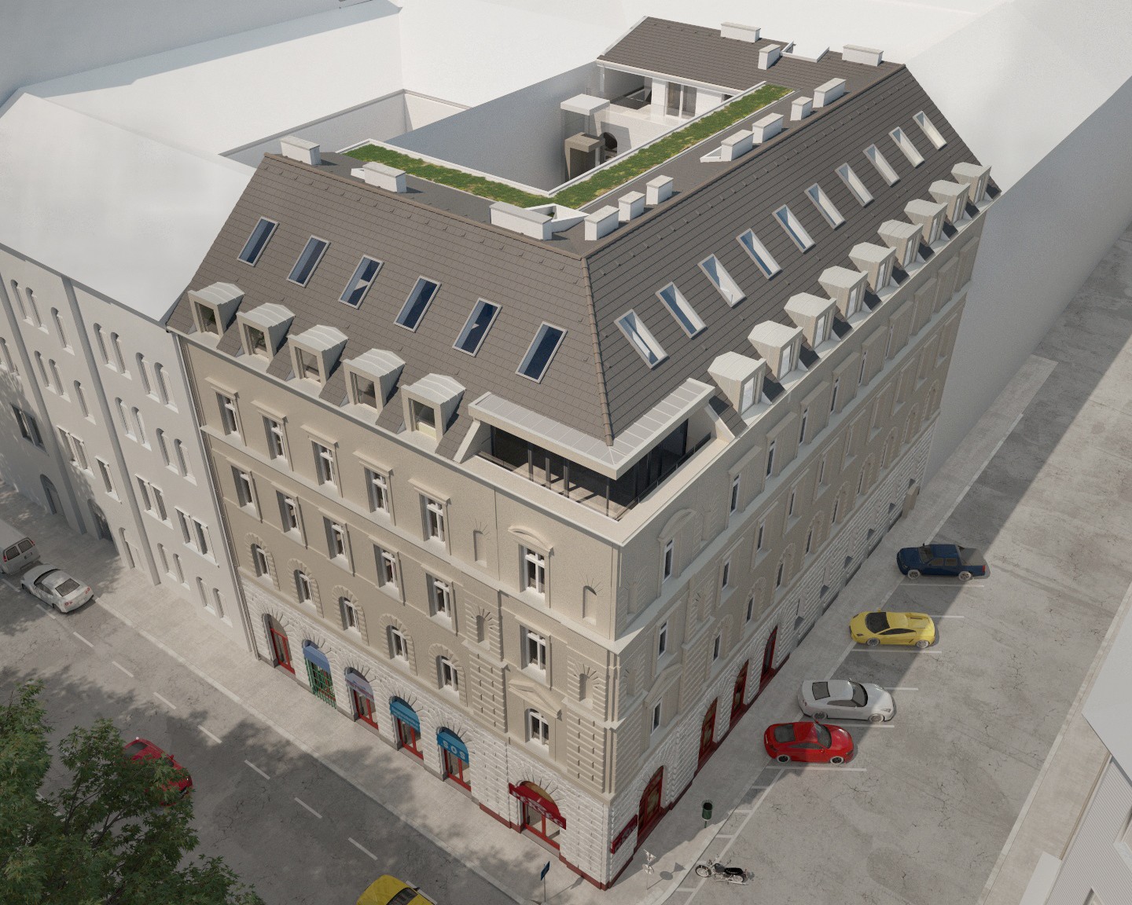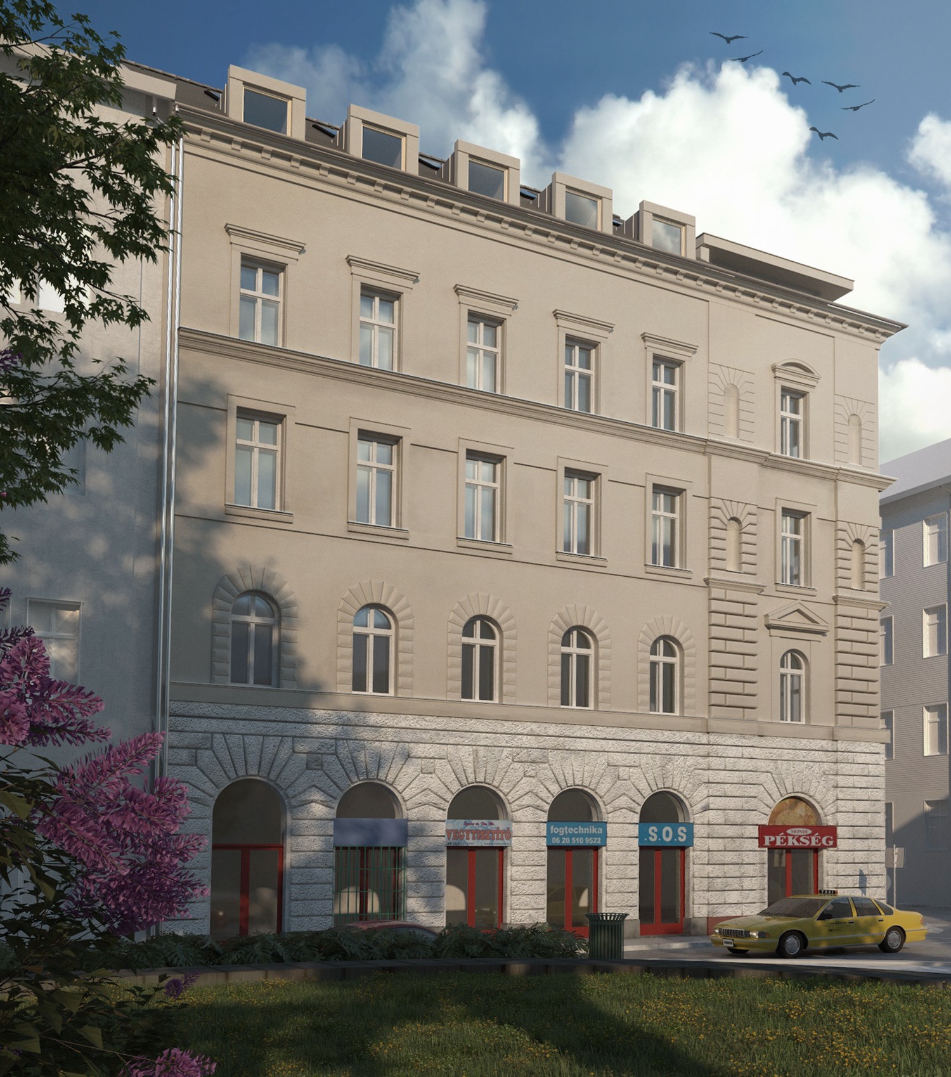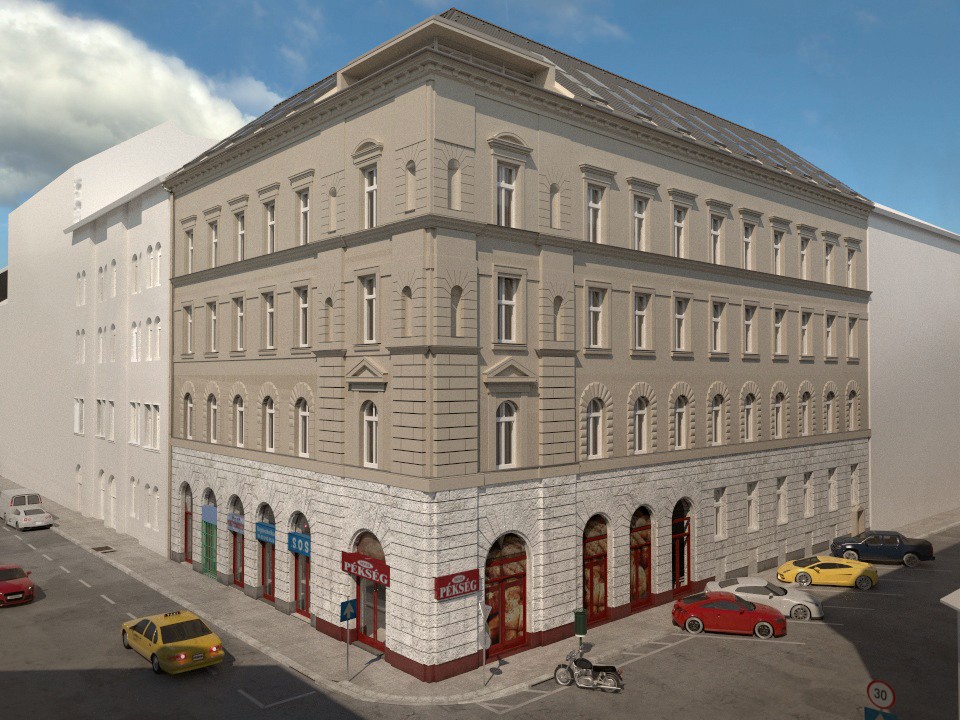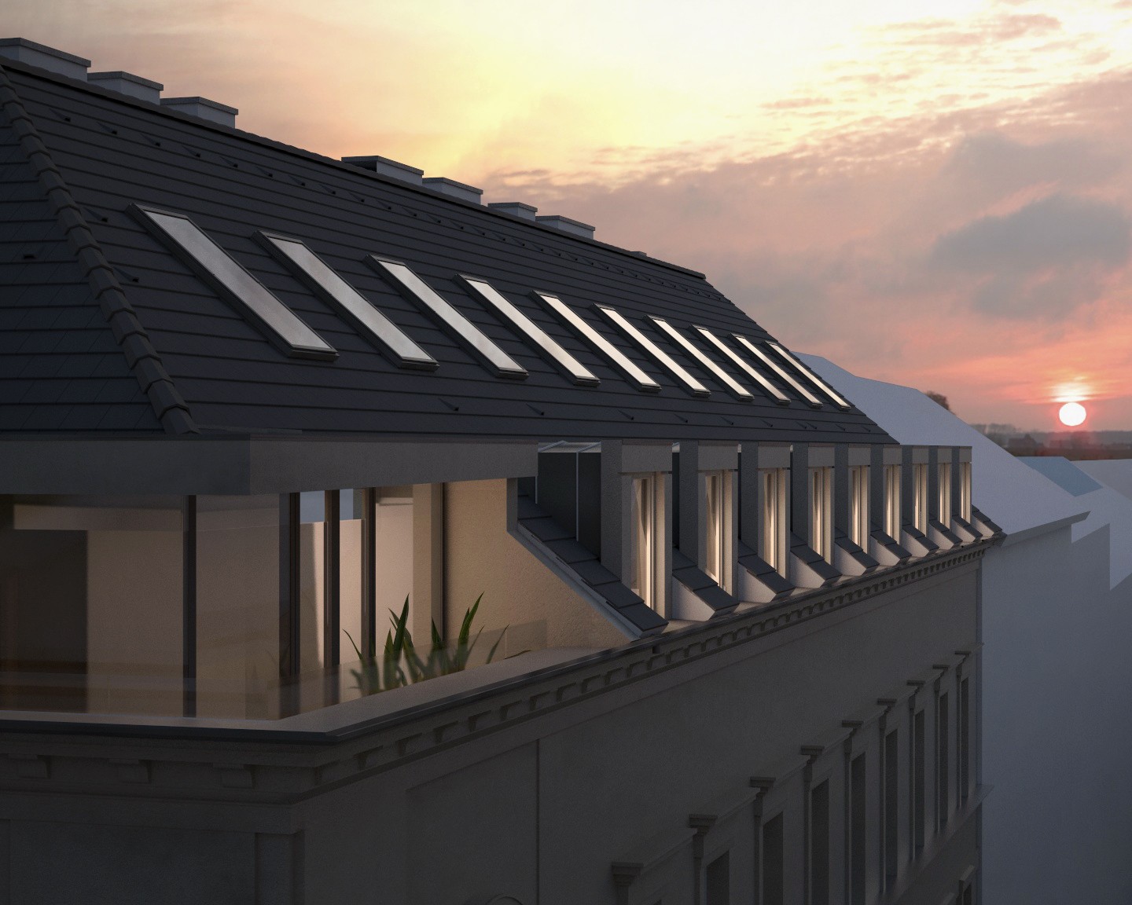Almássy Square loft conversion
Location:
Budapest VII
Category:
Residential
Year of design:
2019
Floor area:
780
Designers:
Dr Czeglédi Ottó
Juhász Dávid
related projects
back to the projects

We have received a commission to build a loft in a ground floor + 3 storey apartment building situated in the VII. district of Budapest. The project was developed in collaboration with Otthon Építész Stúdió Kft. As part of the project, a new elevator will be installed in the apartment building, and the courtyard will be renovated. We have developed several versions of the street façade of the extension, with each version emphasizing the use of contemporary elements to enhance the corner balustrade. After careful consideration, we have decided to opt for roof-plane windows that blend into the grid, rather than structures with repetitive accentuated frames. In the courtyard, two roof levels are separated by a stepped setback under the lower pitched roof.





We have received a commission to build a loft in a ground floor + 3 storey apartment building situated in the VII. district of Budapest. The project was developed in collaboration with Otthon Építész Stúdió Kft. As part of the project, a new elevator will be installed in the apartment building, and the courtyard will be renovated. We have developed several versions of the street façade of the extension, with each version emphasizing the use of contemporary elements to enhance the corner balustrade. After careful consideration, we have decided to opt for roof-plane windows that blend into the grid, rather than structures with repetitive accentuated frames. In the courtyard, two roof levels are separated by a stepped setback under the lower pitched roof.





We have received a commission to build a loft in a ground floor + 3 storey apartment building situated in the VII. district of Budapest. The project was developed in collaboration with Otthon Építész Stúdió Kft. As part of the project, a new elevator will be installed in the apartment building, and the courtyard will be renovated. We have developed several versions of the street façade of the extension, with each version emphasizing the use of contemporary elements to enhance the corner balustrade. After careful consideration, we have decided to opt for roof-plane windows that blend into the grid, rather than structures with repetitive accentuated frames. In the courtyard, two roof levels are separated by a stepped setback under the lower pitched roof.





We have received a commission to build a loft in a ground floor + 3 storey apartment building situated in the VII. district of Budapest. The project was developed in collaboration with Otthon Építész Stúdió Kft. As part of the project, a new elevator will be installed in the apartment building, and the courtyard will be renovated. We have developed several versions of the street façade of the extension, with each version emphasizing the use of contemporary elements to enhance the corner balustrade. After careful consideration, we have decided to opt for roof-plane windows that blend into the grid, rather than structures with repetitive accentuated frames. In the courtyard, two roof levels are separated by a stepped setback under the lower pitched roof.




