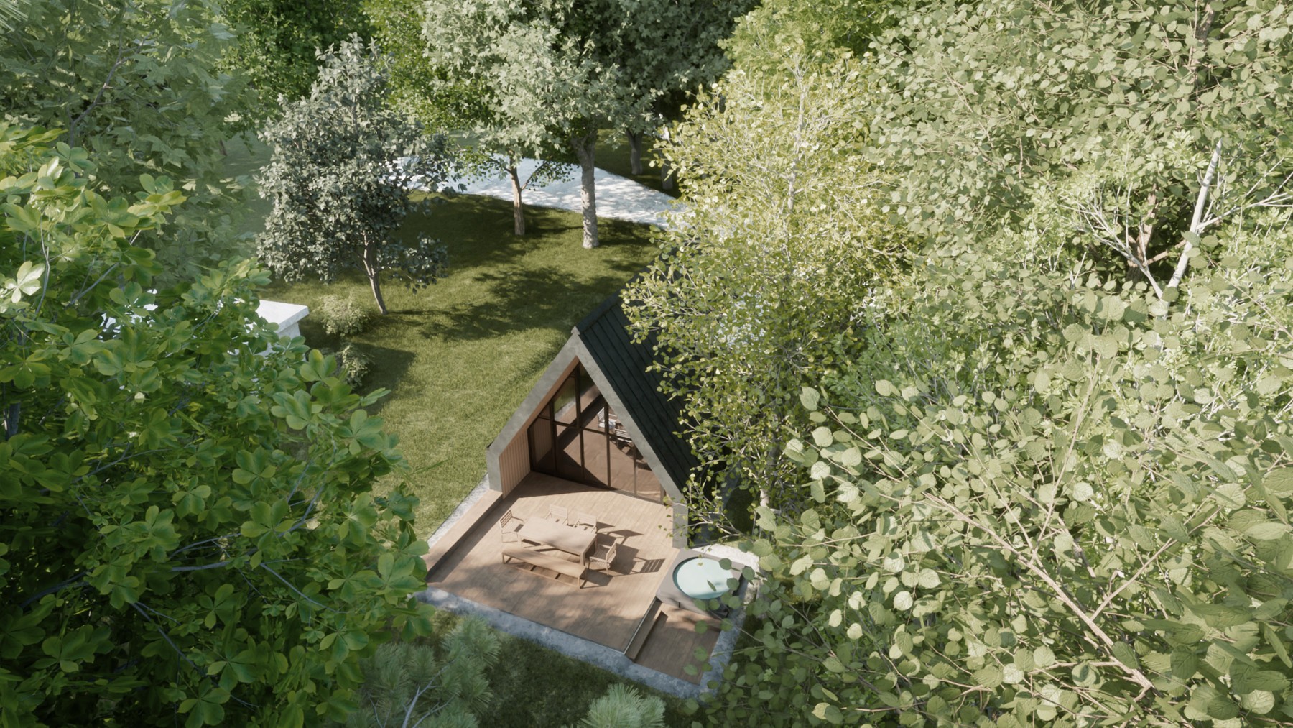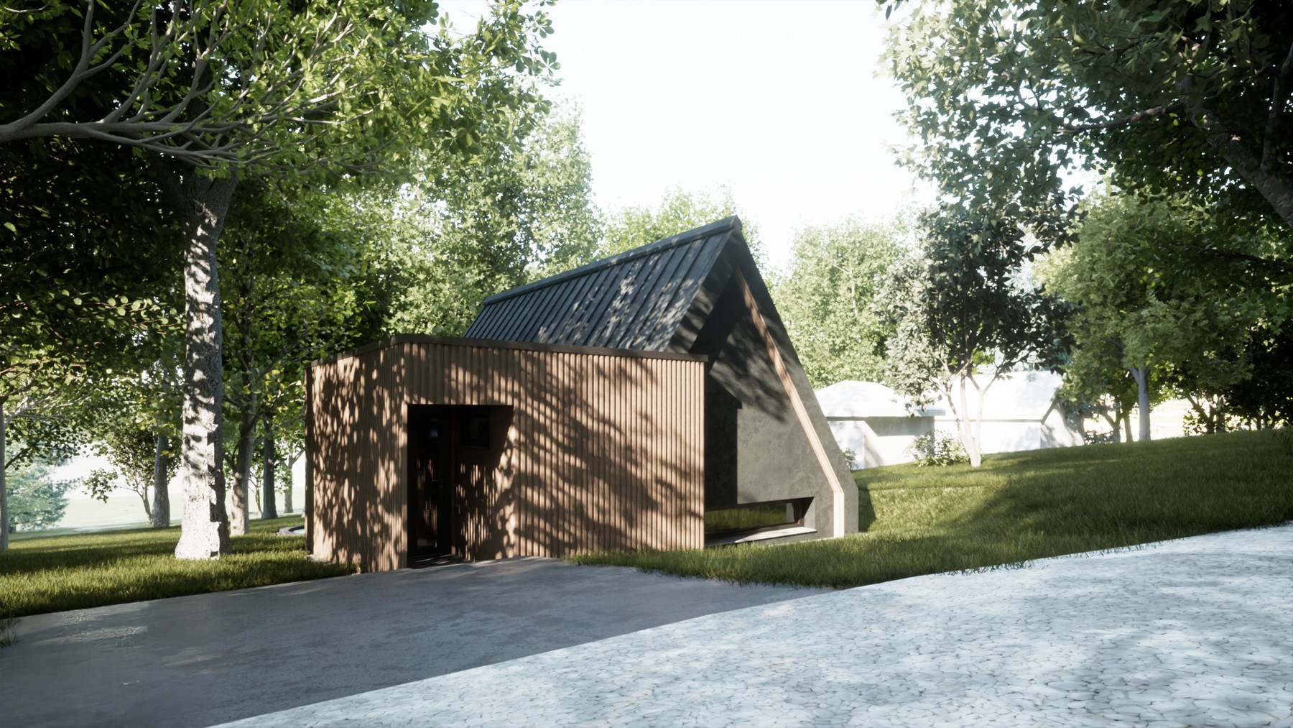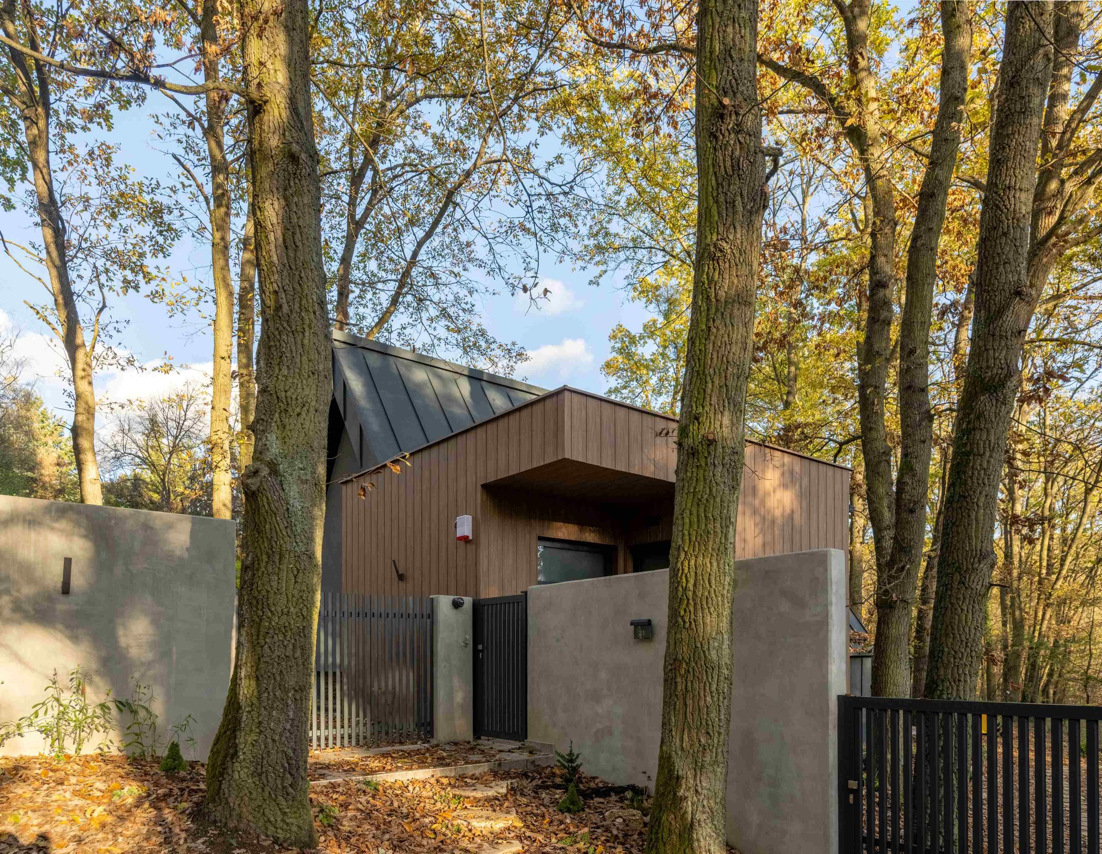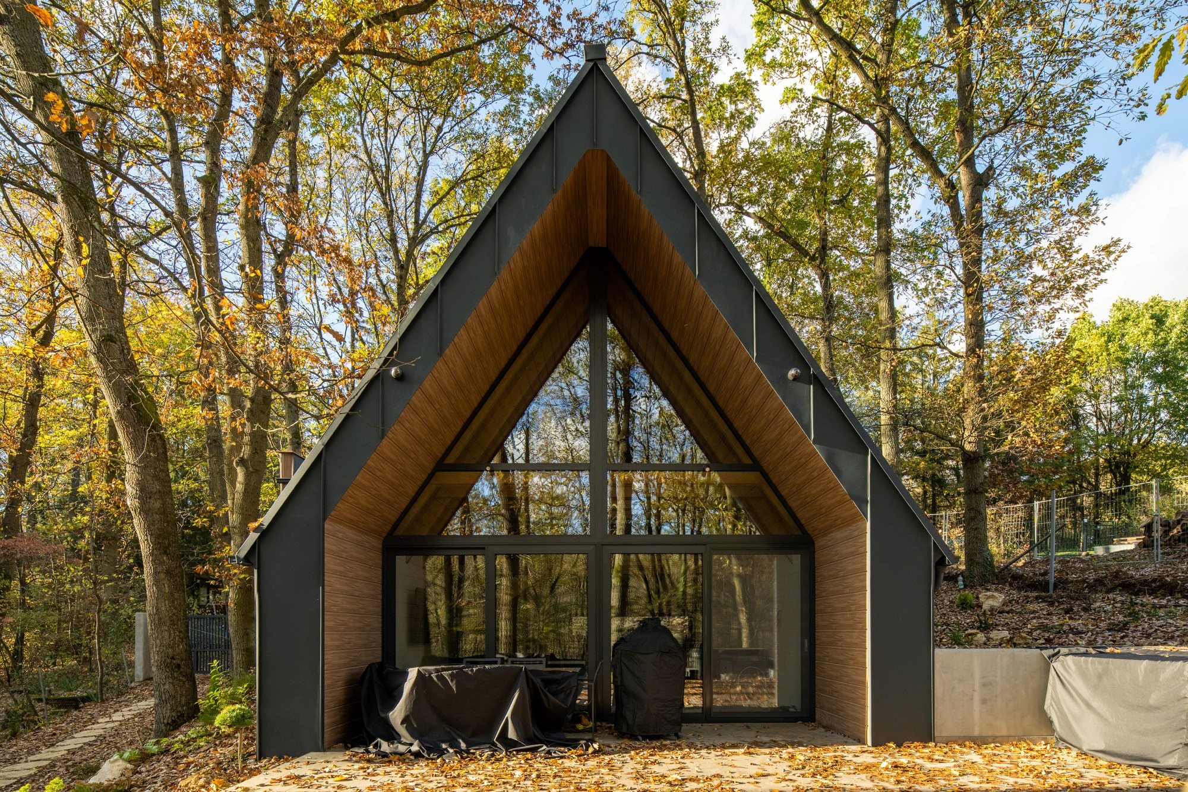A-frame Holiday home
Location:
Kismaros
Category:
Hospitality
Year of design:
2022
Floor area:
80
Designers:
Décsy László Gyula
Ruszinkó Roland
Könczöl Emese Mária
related projects
back to the projects

Our project is located in Kismaros, which was originally a holiday resort but has now transformed into a residential area. More specifically, it is situated in the Börzsöny grove. The objective of this project is to redesign a classic A-frame house with a contemporary touch to its appearance and use of materials, while ensuring its functionality is in line with current requirements. Since the building is in a residential area, it must be suitable for year-round use in addition to seasonal use. Therefore, the design adheres to the standards of a residential building, with a bathroom, kitchen-dining room, and bedroom in the form of a gallery. The building is fully insulated to modern standards and can be heated through simple mechanical means. The kitchen and bathroom come fully equipped with appliances, making it suitable for both living and holiday purposes. The building's foundation is a 1m reinforced concrete slab with knee walls, due to the sloping terrain and modern use of space. The layer-glued looking timber decking starts at a 60 degree angle from the foundation, with beautiful grooved board cladding. This section of the building houses the kitchen below and the gallery above, while the full-height living room overlooks the garden through a huge glass doorway. The cube-shaped mass is covered in vertical timber cladding, while the A-frame shape is finished with corbelled sheet metal cladding on the outside.





Our project is located in Kismaros, which was originally a holiday resort but has now transformed into a residential area. More specifically, it is situated in the Börzsöny grove. The objective of this project is to redesign a classic A-frame house with a contemporary touch to its appearance and use of materials, while ensuring its functionality is in line with current requirements. Since the building is in a residential area, it must be suitable for year-round use in addition to seasonal use. Therefore, the design adheres to the standards of a residential building, with a bathroom, kitchen-dining room, and bedroom in the form of a gallery. The building is fully insulated to modern standards and can be heated through simple mechanical means. The kitchen and bathroom come fully equipped with appliances, making it suitable for both living and holiday purposes. The building's foundation is a 1m reinforced concrete slab with knee walls, due to the sloping terrain and modern use of space. The layer-glued looking timber decking starts at a 60 degree angle from the foundation, with beautiful grooved board cladding. This section of the building houses the kitchen below and the gallery above, while the full-height living room overlooks the garden through a huge glass doorway. The cube-shaped mass is covered in vertical timber cladding, while the A-frame shape is finished with corbelled sheet metal cladding on the outside.





Our project is located in Kismaros, which was originally a holiday resort but has now transformed into a residential area. More specifically, it is situated in the Börzsöny grove. The objective of this project is to redesign a classic A-frame house with a contemporary touch to its appearance and use of materials, while ensuring its functionality is in line with current requirements. Since the building is in a residential area, it must be suitable for year-round use in addition to seasonal use. Therefore, the design adheres to the standards of a residential building, with a bathroom, kitchen-dining room, and bedroom in the form of a gallery. The building is fully insulated to modern standards and can be heated through simple mechanical means. The kitchen and bathroom come fully equipped with appliances, making it suitable for both living and holiday purposes. The building's foundation is a 1m reinforced concrete slab with knee walls, due to the sloping terrain and modern use of space. The layer-glued looking timber decking starts at a 60 degree angle from the foundation, with beautiful grooved board cladding. This section of the building houses the kitchen below and the gallery above, while the full-height living room overlooks the garden through a huge glass doorway. The cube-shaped mass is covered in vertical timber cladding, while the A-frame shape is finished with corbelled sheet metal cladding on the outside.





Our project is located in Kismaros, which was originally a holiday resort but has now transformed into a residential area. More specifically, it is situated in the Börzsöny grove. The objective of this project is to redesign a classic A-frame house with a contemporary touch to its appearance and use of materials, while ensuring its functionality is in line with current requirements. Since the building is in a residential area, it must be suitable for year-round use in addition to seasonal use. Therefore, the design adheres to the standards of a residential building, with a bathroom, kitchen-dining room, and bedroom in the form of a gallery. The building is fully insulated to modern standards and can be heated through simple mechanical means. The kitchen and bathroom come fully equipped with appliances, making it suitable for both living and holiday purposes. The building's foundation is a 1m reinforced concrete slab with knee walls, due to the sloping terrain and modern use of space. The layer-glued looking timber decking starts at a 60 degree angle from the foundation, with beautiful grooved board cladding. This section of the building houses the kitchen below and the gallery above, while the full-height living room overlooks the garden through a huge glass doorway. The cube-shaped mass is covered in vertical timber cladding, while the A-frame shape is finished with corbelled sheet metal cladding on the outside.




